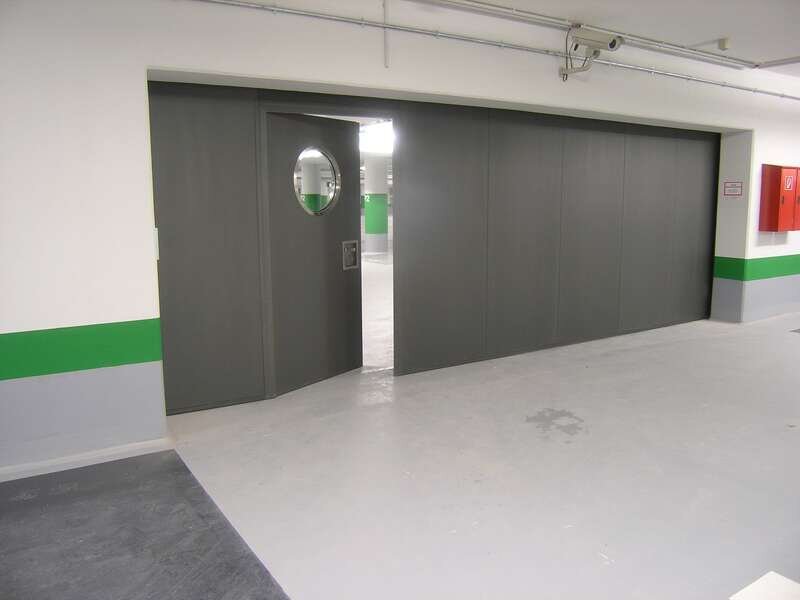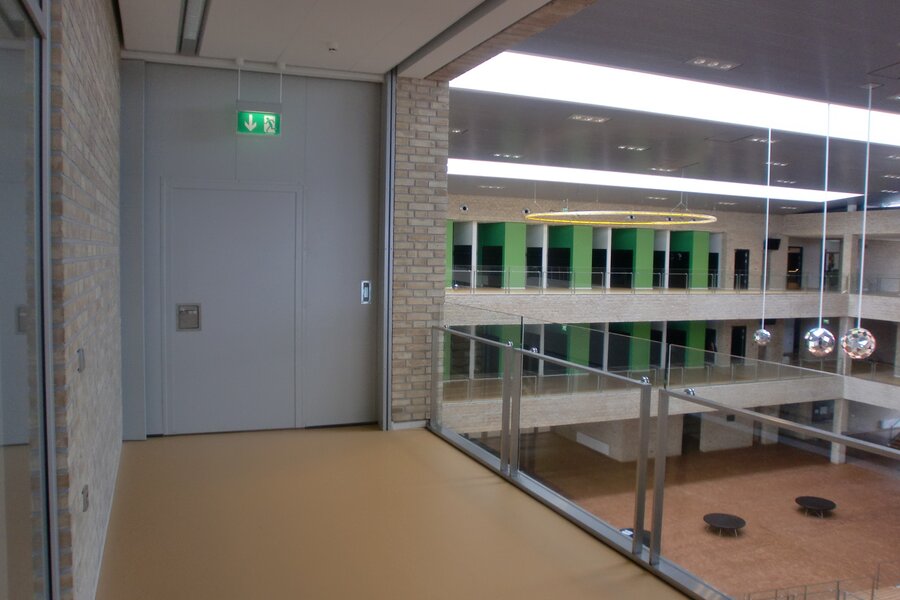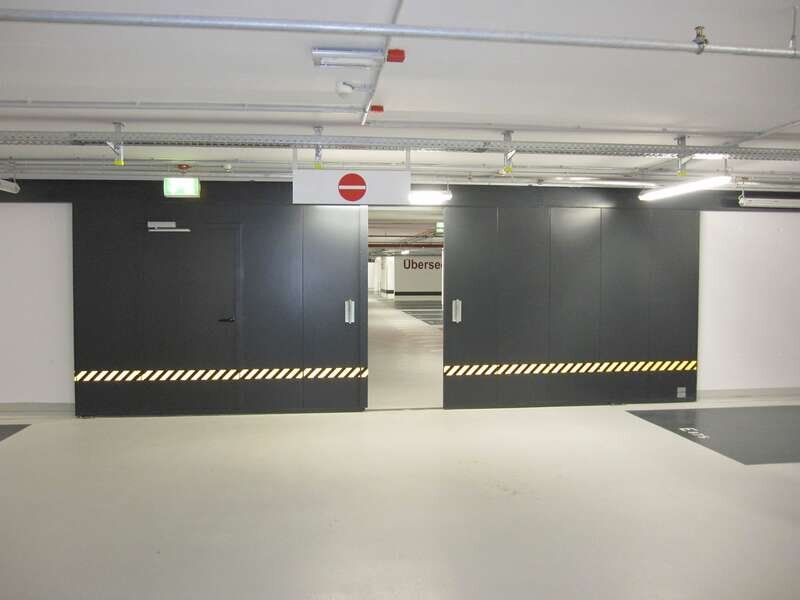Fire protection sliding door

Sliding door orpheus
Optimised for maximum design freedom, functionality and safety
We have redefined our standard for you! Our optimised Orpheus sliding fire door sets new standards in terms of security, versatility and design. It offers you maximum design freedom and fulfils the highest safety standards, which are convincing in a wide variety of building situations. With Orpheus, you experience innovative technology paired with elegant design - a harmonious combination of aesthetics and functionality.
Perfect for sophisticated architectural projects
Orpheus impresses with its clear lines and modern elegance. With a wide range of combination options and equipment variants, you can choose between 1-2 leaf and 1-2 section designs, including integrated doors and glazing options. The concealed hook-in system ensures a flawless appearance with no visible screws.
Security you can count on
The Orpheus fire-resistant sliding door is fire-retardant, fire-resistant, tight-closing and smoke-tight. It fulfils the strict European fire protection classifications and offers invisible protection through ceiling and side flaps. The cost-efficient electric drive enables motorised opening and closing in normal operation.
Ease of installation at the highest level
The intelligent design of Orpheus allows the door leaves to be installed up to 60 % faster. Thanks to a simple hook-in system, which does not require threaded rods or complex screwing, and the use of special dowels for concrete with a shallow drilling depth, fixing is significantly simplified. In addition, pre-assembled and pre-wired electrical components minimise installation work.
Attractive price-performance ratio
Orpheus offers high quality at a fair price, making it the ideal choice for cost-conscious construction projects and guaranteeing the longevity and increased value of your property.
All-round service for your satisfaction
Benefit from our comprehensive advice and first-class service - from planning to installation and beyond.
Product description
Door leaf
The door leaf consists of several 300-1000 mm wide elements (depending on the door width). The separate elements are joined to a sturdy door leaf through a special linking system so that no concavities, respectively screw heads are visible. The thickness of the door leaf is 62 mm. The surface is completely level and consists of zinc-coated, 0.75 mm thick steel sheets. The steel sheets and the fire protection filling are caulked all over. The running-in profile and the labyrinth profile are zinc-coated.
Guide rail
Each door element is guided in ball bearing mounted castors. The cold-milled, zinc-coated C-profiles are mounted to the ceiling by means of brackets. The guide rail casings are zinc-coated.
Floor guidance
The floor guidance is located laterally of the clear width.
Equipment
As fittings a C-shaped handle is used on the opposing wall, a shell-shaped handle on the wall side. The opening of the door is limited by end position dampeners which are mounted on consoles. The door closes automatically due to closing weights, while a constant closing speed is ensured by a hydraulic closing speed control. As a standard feature a free-run device enables the door to be handled easily under normal application conditions.
Control
A specially coordinated control system (lock system) which has been approved by building control is employed, optionally with an opening aid.
Additional features
Surface coating: Colours painted according to RAL, DB or NCS
Door: Threshold-free wicket door up to 1250 mm wide
Material: Stainless steel design
Niche flaps: vertical (180° hinged, up to 1000 mm wide) and horizontal (90° hinged)
Glazing: round and square glazing
Technical options: Pulse control, timed closing, battery back-up, flush-mounted glass/flush-mounted push-button, without obstructive inlet, smoke switch (RAL painted), flush-mounted smoke switch, smoke aspiration system
Security features: Hook latch lock





















