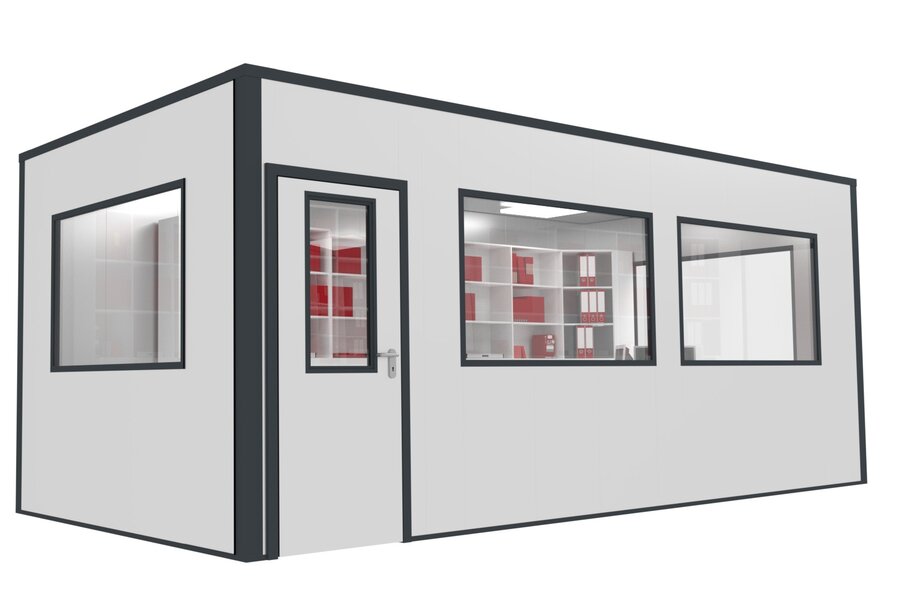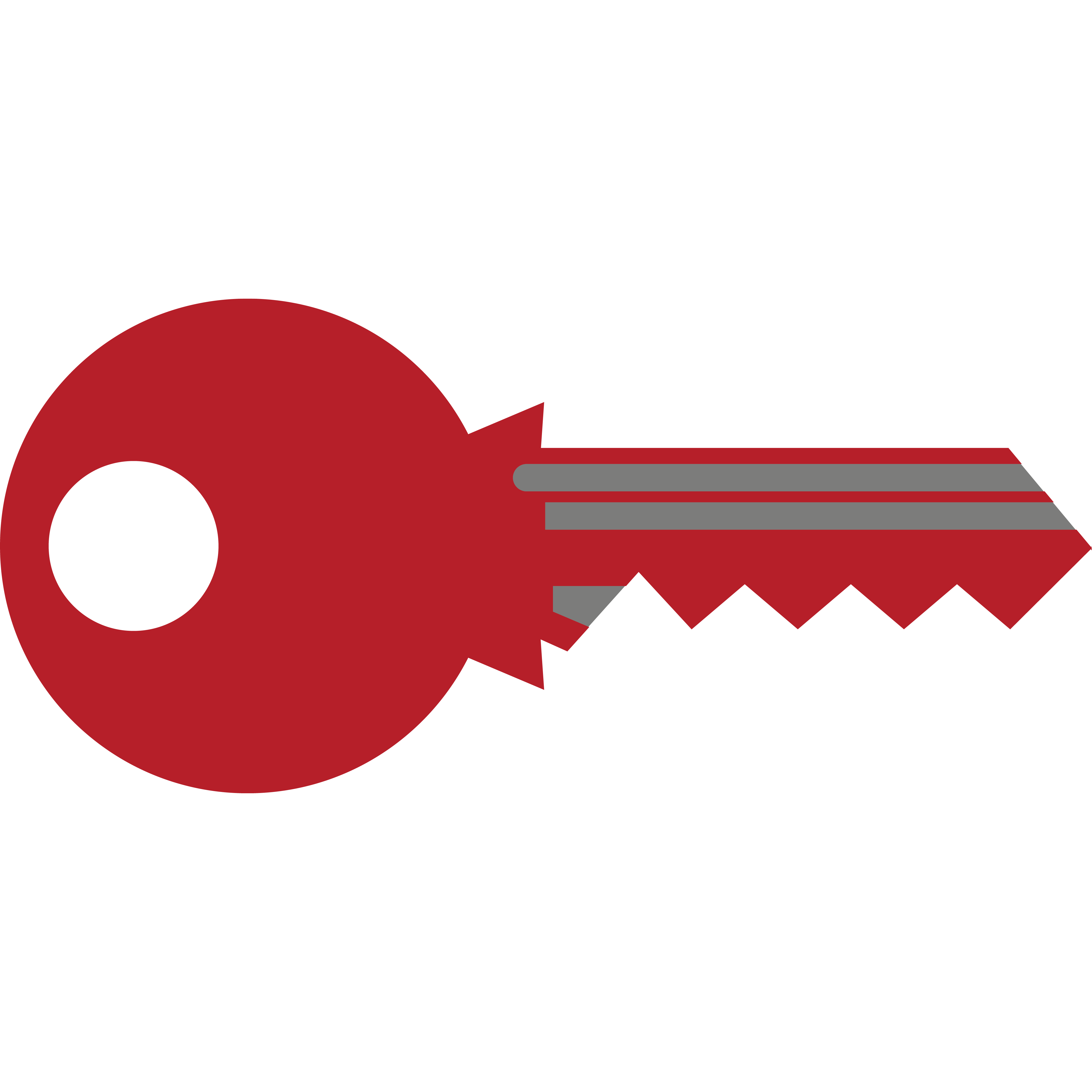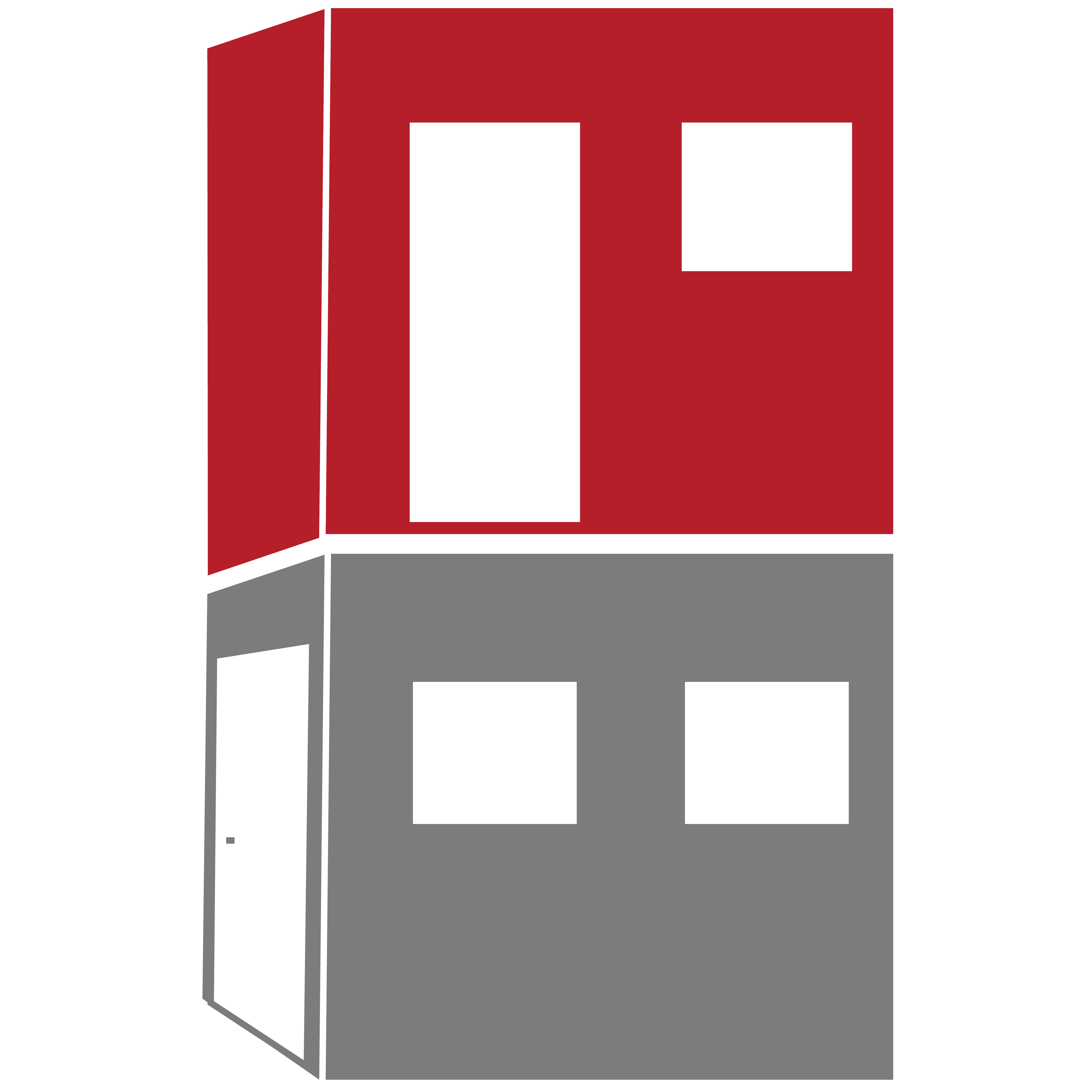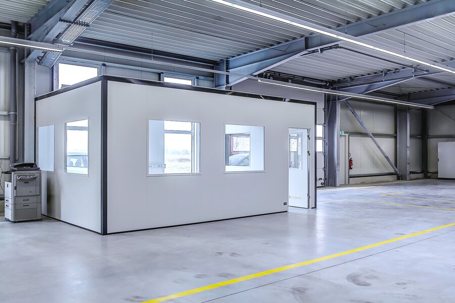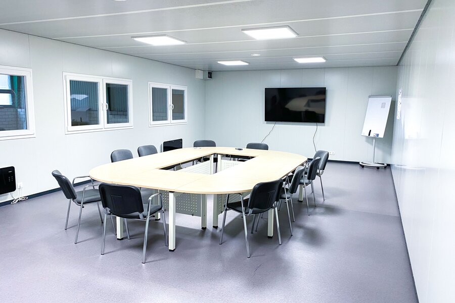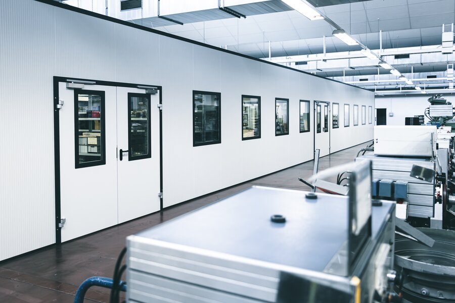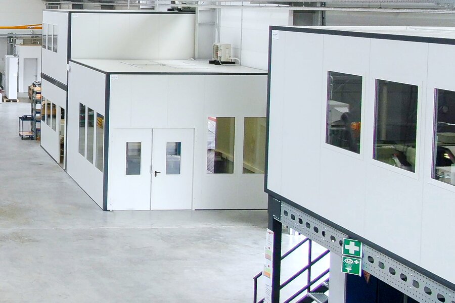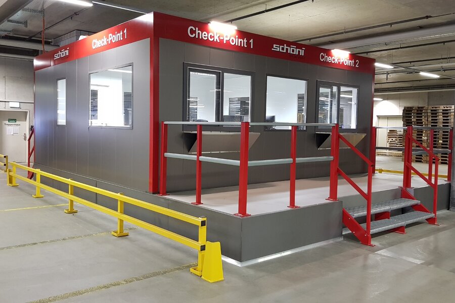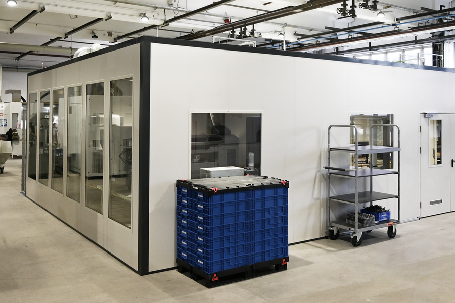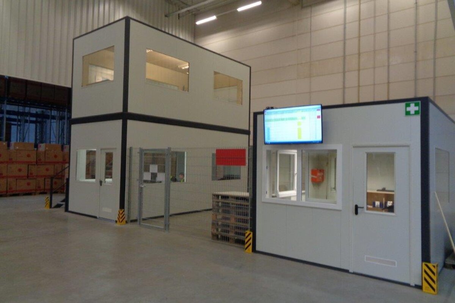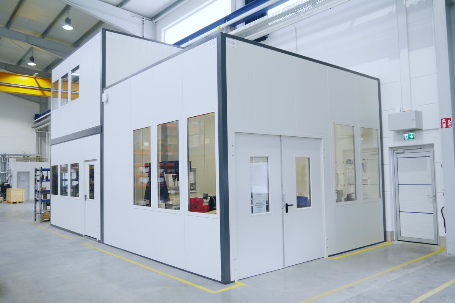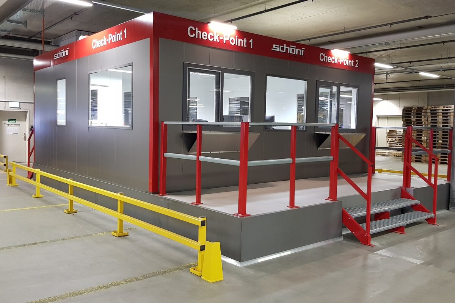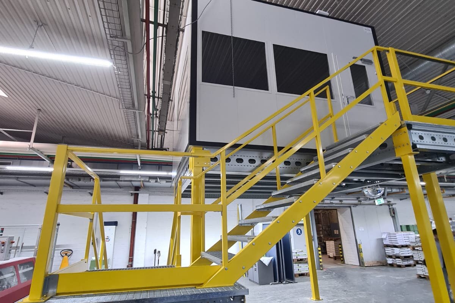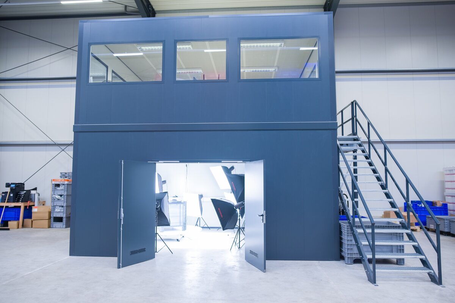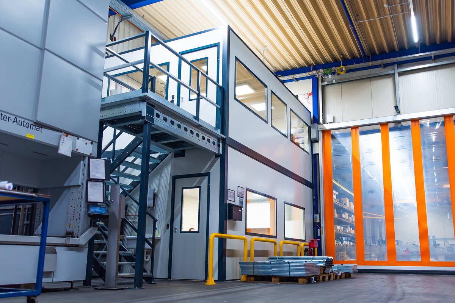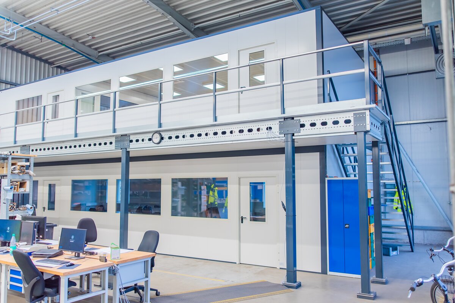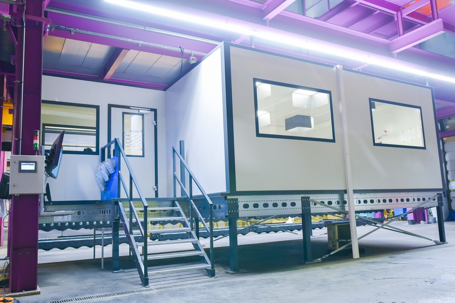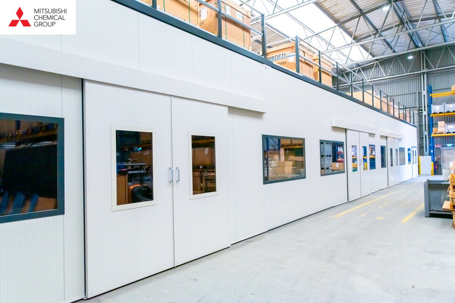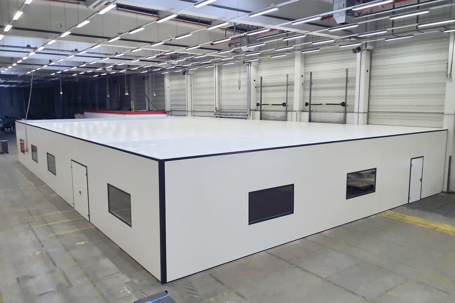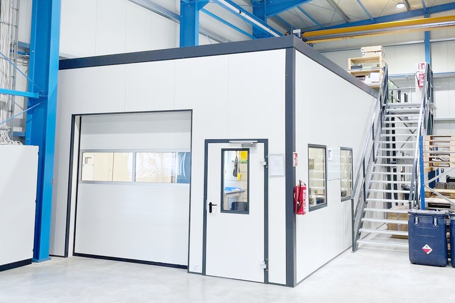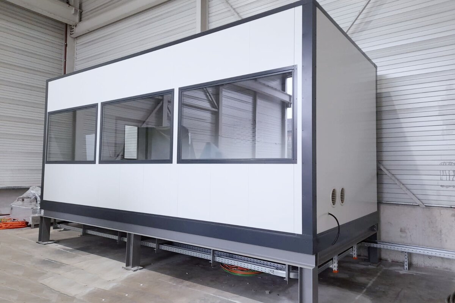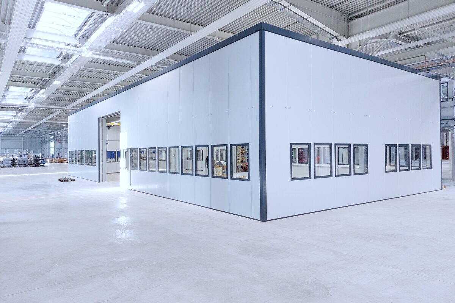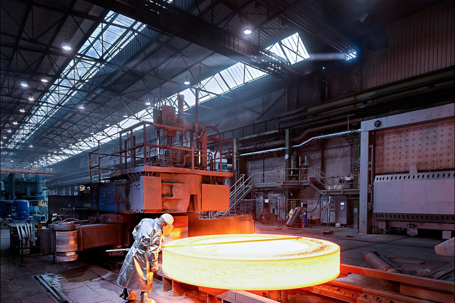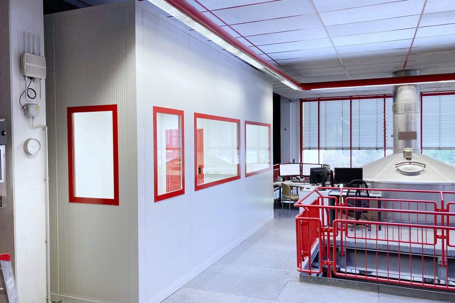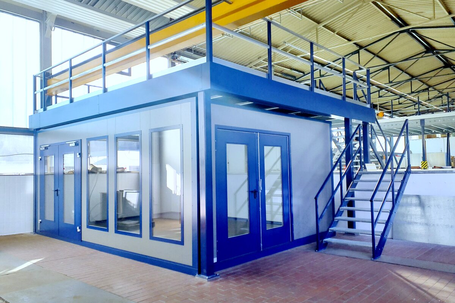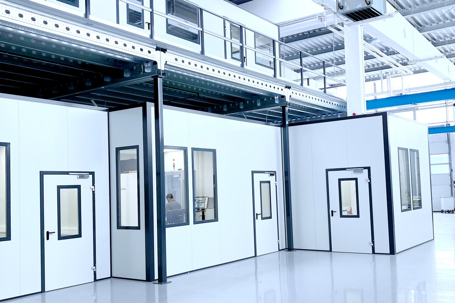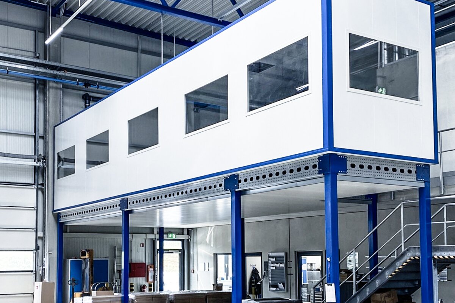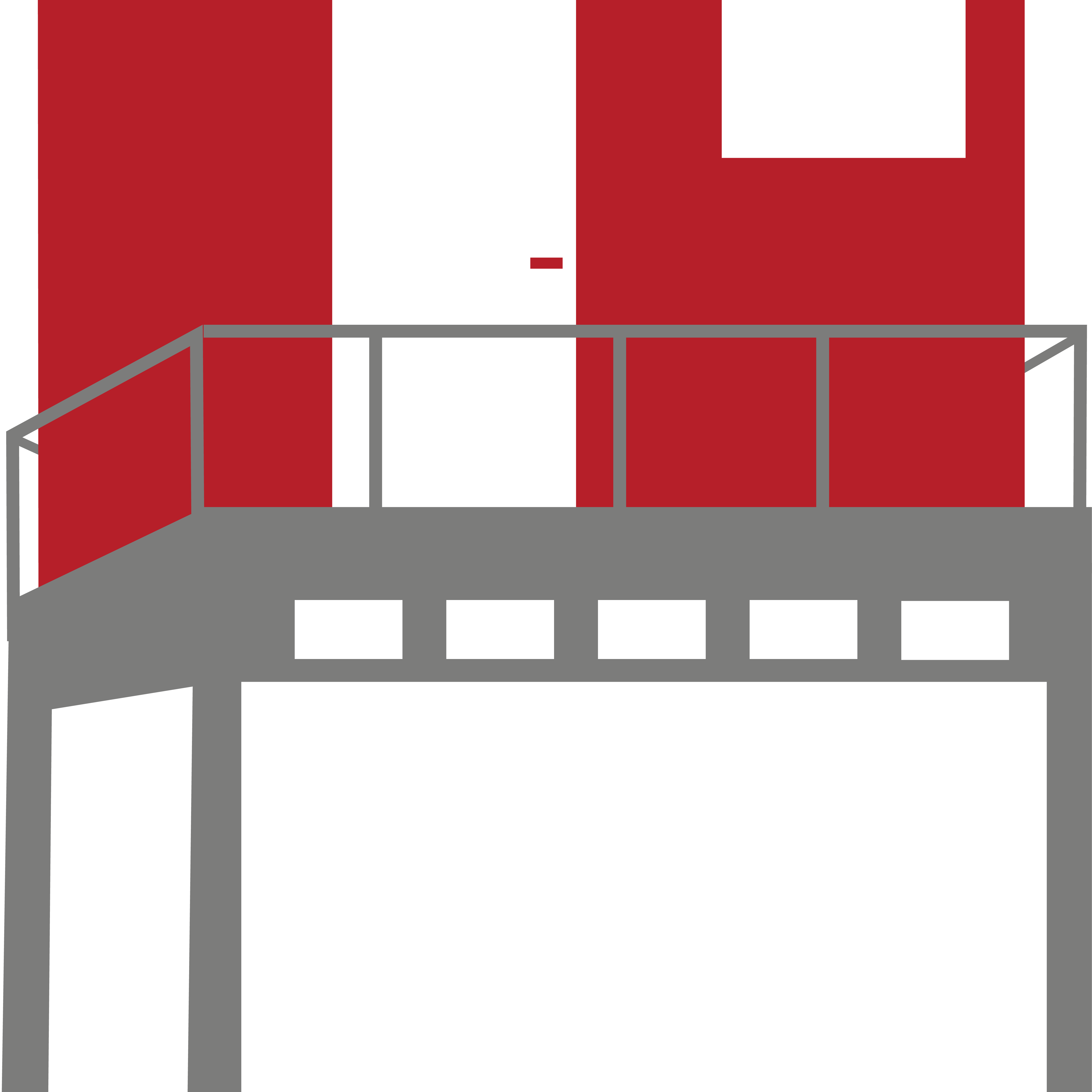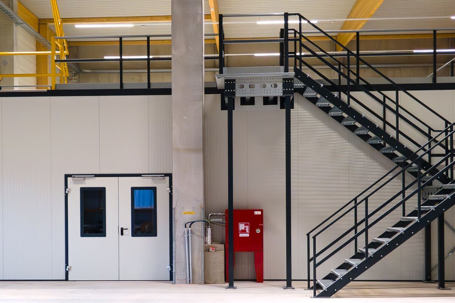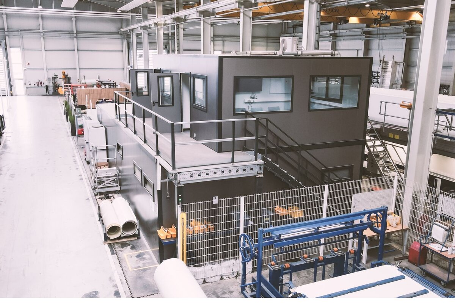Product description
"Make a wish" our accessories
Whether lighting package with LED recessed lights, electrical package with sockets, sub-distribution and parapet trunking. These elements are installed in the modular room systems, as is a ventilation system. Invisible cable routing in the panels is also possible. Everything just the way you need it!
Doors and Windows
We can offer door elements as a full element or equip them with a glass field. Of course, we deliver the complete door including handle set and a pre-prepared mortise lock.
Windows are available as a fixed panel with soundproof insulating glass (26 mm) or as a tilt and turn variant with a frame made of plastic, steel or aluminum.
Walls
The wall elements in sandwich construction consist of two metal face sheets and a mineral wool insulation core. In the standard version they have a wall thickness of 50 mm and an element width of 600 mm. You can get the assemblies either as a full element or with glass panels and the glass wall element is equipped with laminated safety glass (VSG) or double glazing.
As additional specifications, we offer a connection system as a tongue and groove design. Homogeneous and uniform surfaces are suitable for visually demanding requirements. The elements can be replaced individually or against each other, easily dismantled and extended.
Ceiling
We design the ceiling either as a mineral fiber acoustic ceiling or in sandwich construction, consisting of two metal ceiling layers and a mineral wool insulating core.
Even our standard ceiling design in sandwich construction (60 millimeters) has a sound reduction of 30 decibels and thus ensures pleasant room acoustics thanks to noise-absorbing surfaces inside the room. If increased sound insulation is required, we will be happy to provide it with the help of additional highly insulating elements.
The ceiling in sandwich construction (60 millimeters) is self-supporting depending on the length and is fastened to profiles, which are placed circumferentially on the walls.
Floors
During our on-site assembly of the room modules, we first screw color-coated U-profiles to the existing floor and then erect the walls. Our hall office can be mounted on an existing floor. Alternatively, we offer a floor structure with OSB boards and PVC flooring.
An additional insulating layer of hard foam boards or rock wool for cold and sound decoupling is possible underneath the chosen floor system if desired. We can also realize individual steel support frames. These are necessary, for example, to compensate for uneven floors or in the event that the room is moved at a later date.

